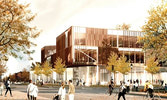---City unveils Place des Pionniers architectural contest winner
![]()
The city of Gatineau has officially announced the winner of the Place des Pionniers architectural contest, giving the IN SITU + DMA, in collaboration with CIVILITI and EXP multi-disciplinary firm, the privilege to use its conceptual design to build Aylmer’s new library and municipal service centre. According to a press release issued by the city on May 25, the municipal council made the decision following a recommendation from the contest’s selection jury during a special meeting held on the same date.
On May 17, the city hosted a virtual presentation of the four finalist projects in the architectural contest for the public. People had the opportunity to learn about each project and vote for their favourite – Coup de cœur. Drawing 246 participants, the contest received 1,587 Coup de cœur votes.
The contest’s selection jury met the day after the presentation to select who they believed to be the winner, using Coup de cœur voting results and reports from a technical committee and a citizen committee. Last February, the city received 19 submissions from multi-disciplinary teams from the province hoping to participate in the architectural contest, before the selection jury narrowed it down to four teams for the final.
The finalists included:
-ATELIER BIG CITY + GRC Architects with Pageau Morel et Associés, QDI and Vlan Paysages (9.2 percent of the vote);
-BGLA Architecture + Urban Design – A4 Architecture + Design + Rousseau Lefebvre = CIMA+ (35.4 percent);
-IN SITU + DMA in collaboration with CIVILITI and EXP (29.2 percent);
-PELLETIER DE FONTENAY + ARCHITECTURE49 + WSP + CIMA+ (26.2 percent).
The building should be demolished this fall. Next spring, the city intends to release bids as part of a call for tendering to find a contractor to build the new Place des Pionniers, stating that its construction should begin that summer. The city states that the architectural contest was conducted in compliance with the Ordre des architectes du Québec contest approval regulations, the Ministry of Culture and Communications’ (MCC) administrative framework and standard regulations, and the Ministère des affaires municipales et de l’Habitation (MAMH). It explained that the contest’s selection jury notes that the winning team separated itself from others by the high quality of their project and the development potential of its future phases.
--Project details
As a local landmark, the project intends to honour one of Gatineau’s founding and unifying locations and will face the Ottawa River. To boast a two-floor library and one floor dedicated to municipal service offices, the first floor to the template of the building is located on rue Principale and intended to help urbanize its architecture. Clad in terra-cotta, however, the building should harmoniously and contemporarily integrate itself with local heritage - reflecting Old Aylmer’s classic red brick colours.
The project will also boast a number of green spaces allowing the library to be organized in a variety of different spaces, and an architectural staircase in the centre of its courtyard from the reception area to a panoramic area with a belvedere on the building’s top level.
The project’s architectural drawings and details are available on the Gatineau website and the video presentations are available on YouTube. Providing the population considerable opportunity for input on the project, the city noted that it includes a citizen committee, which has the same responsibilities as the project’s technical committee – analyzing the finalist projects and presenting its observations to the selection jury individually and in groups.
The citizen committee, which includes people and organizations representing the community, met with the finalists during their respective concepts’ development process to discuss issues with them, and had information about each project’s performances for analysis before the selection jury. The city says the purpose of the process was to enhance each multidisciplinary team’s knowledge, noting that a citizen committee met with finalists of an architectural contest for the first time in Quebec’s history.
Delighted with the city’s announcement, Commission des arts, de la culture, des lettes et du patrimoine President and L’Orée-du-Parc district councillor Isabelle N. Miron said the steps taken during the architectural contest will help make the project as innovative as possible. “This process allowed for the harmonious integration of architectural, engineering and design concepts in response to the project’s objectives in the heart of Old Aylmer,” Miron said in the press release. “The finalists ensured that the development of Gatineau’s identity was encouraged while respecting the area’s historic character.”
Thanking residents who voted during the contest and participated in the presentation, Aylmer district councillor Audrey Bureau said she was satisfied with the community’s level of participation despite having such a short voting window. “I’m confident that this choice will help respond to residents’ aspirations in the sector,” Bureau said during the special meeting. “We know that it’s a magnificent sector, and that the heritage insertion would not be easy. But … we have something very interesting that will become very structuring for Aylmer in the future.” While empathizing with people disappointed that Aylmer’s old community library will be destroyed, Bureau assured that the new building will be much better suited to serve the population in the future.


